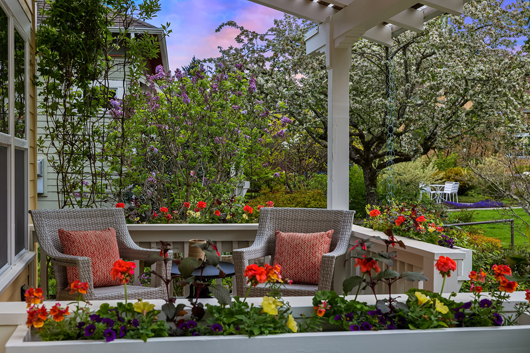 |
| A room sized covered front porch invites all who pass by to come and 'sit a spell'. |
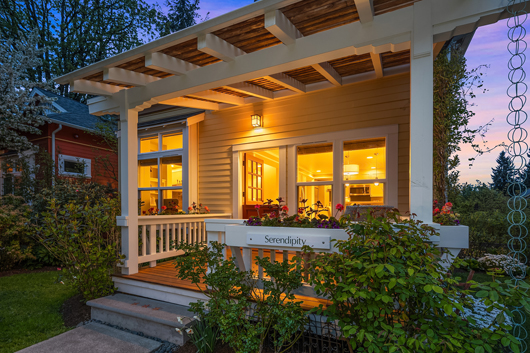 |
| Prepare to fall in love! Welcome home to Serendipity Cottage. |
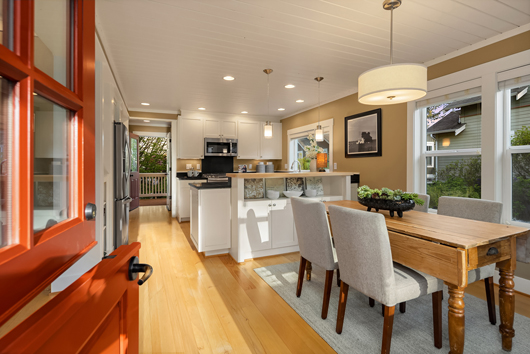 |
| A friendly, front dutch door greets all who enter. |
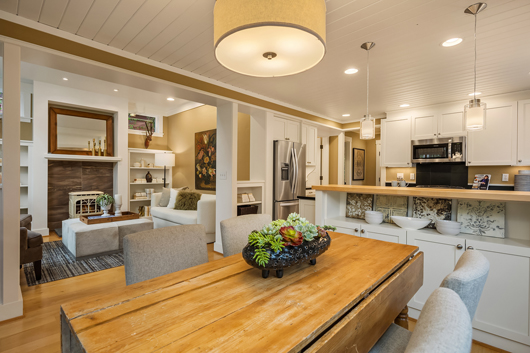 |
| A cozy dining room hosts dinner for six? |
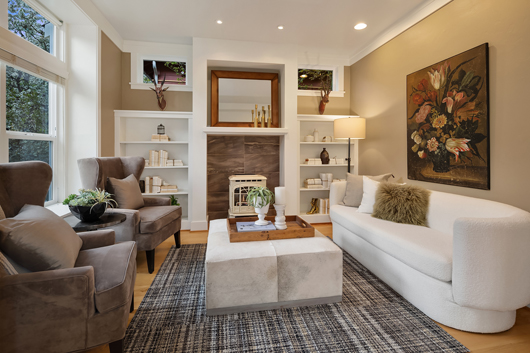 |
| The elegant living room is warmed by a natural gas fireplace, the cottage's primary heat source. |
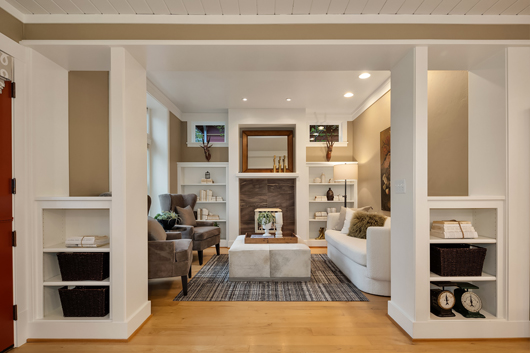 |
| Architectural details abound in the richly trimmed cottage. |
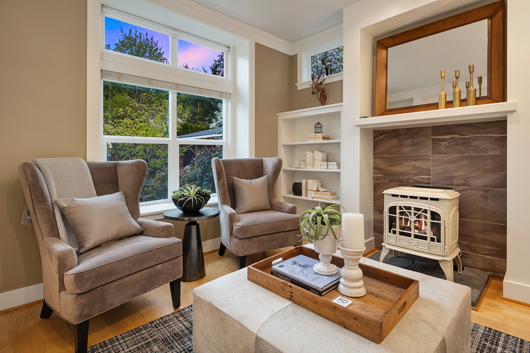 |
| The comfortable living room looks out to the lush garden courtyard. |
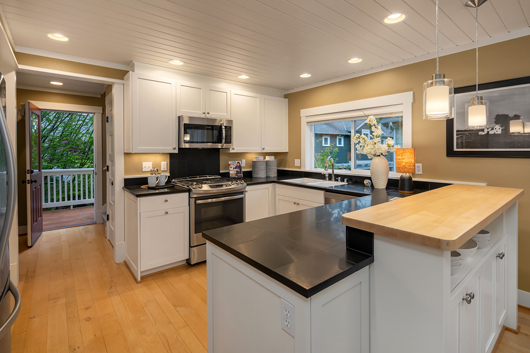 |
| Roomy cooks kitchen features gas cooking, custom painted cabinetry and honed granite countertops |
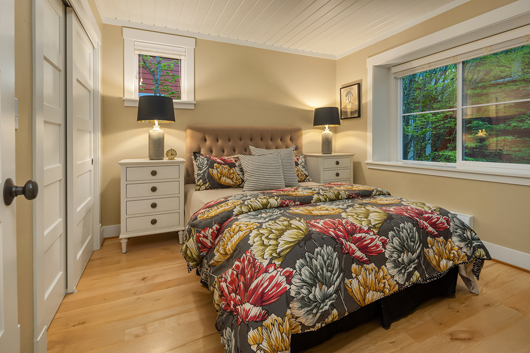 |
| The main floor full bath and bedroom enables single level living. |
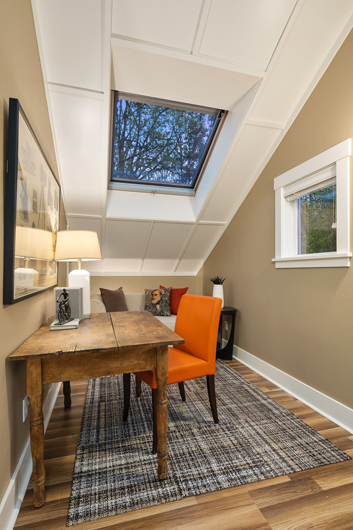 |
| At the top of the stairs is a cozy office nook or guests or exercise? |
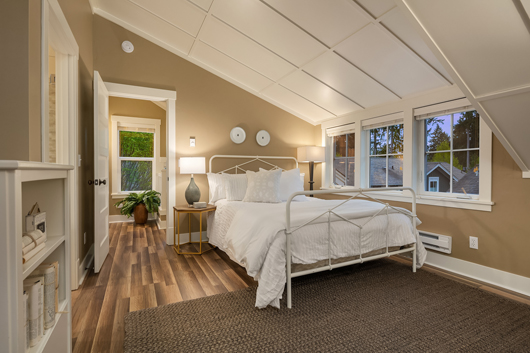 |
| The upstairs bedroom is graced by sloped ceilings, lots of light and openable velux skylights. |
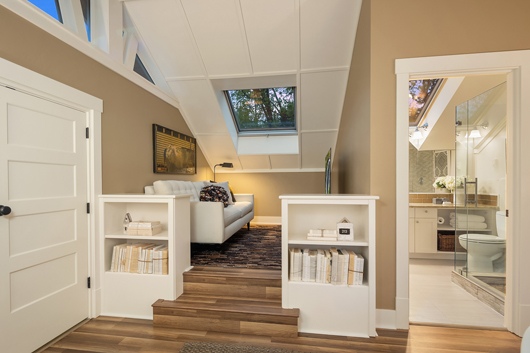 |
| The upstairs nook for work from home or reading. |
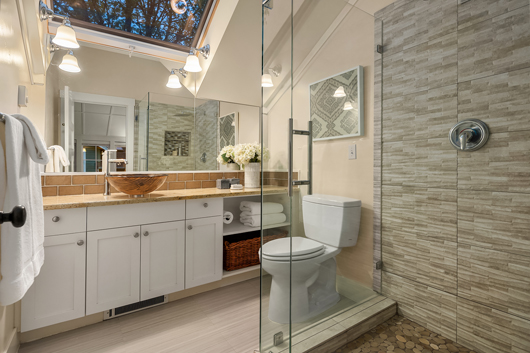 |
| The upstairs bath is richly detailed with custom tile floor, shower and backsplash to compliment the granite counters. |
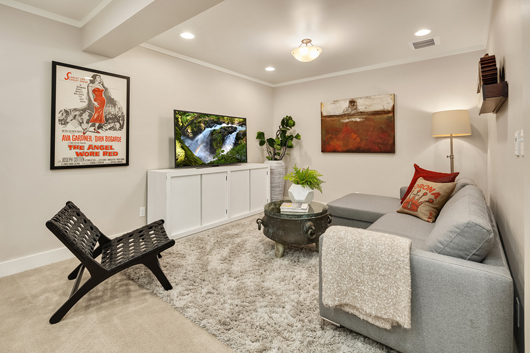 |
| The 450 SF fully finished lower level includes room for media, office, guests, laundry and ?? |
 |
| An extra-large 12' x 32' single car garage with plenty of room for storage, a workbench plus your automobile! Easy to accomodate electric car charging. |
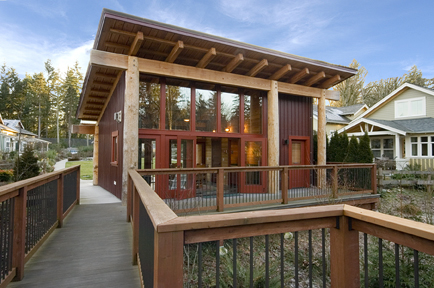 |
| Enjoy the peaceful woodland from the architecturally stunning Commons building and viewing platform, overlooking the woodland. Photovoltaic solar panels provide electricity for the Commons building. |
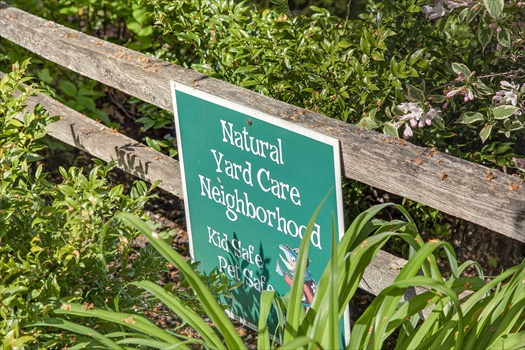 |
| Conover Commons is a Natural Yard Care Neighborhood and embraces organic gardening methods as a community standard. |
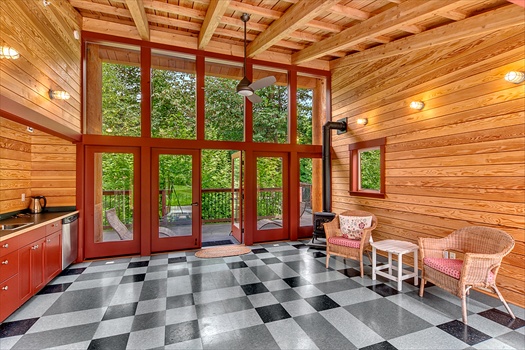 |
| The Commons building is just the spot for owner parties, potlucks or personal projects. A simple calendar sign up sheet is all that's needed to reserve your spot. |
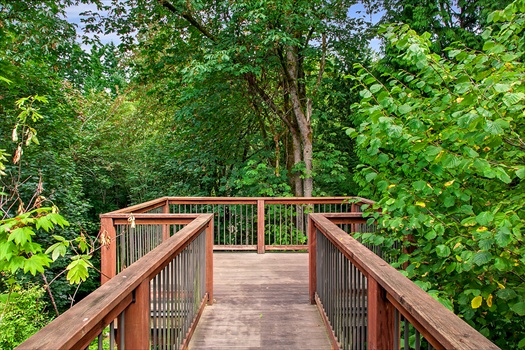 |
| A viewing platform deck allows home owners to enjoy the nearly 5-acre permanently preserved hushed woodland. Accessed just beyond the Commons building. |
201505010742569811145.jpg) |
| At the east end of the nearly 10 acre property, the community enjoys a picnic shelter. Also, the community links to Redmond's hike/bike trail from this point. Explore! |
 For Sale
For Sale
 Communities
Communities
 Approach
Approach
 Consulting
Consulting
 About Us
About Us



















201505010742569811145.jpg)