 For Sale
For Sale
 Communities
Communities
 Approach
Approach
 Consulting
Consulting
 About Us
About Us
Design magazine ready - SeaDrift Cottage is a designers own home & freshly inspired with artful 2020 makeover! Bespoke touches and finishes. Enjoy the walk in shower tiled bath with heated floors. Freshly painted inside and outside, the charming like-new cottage nestles in a private corner location.
A professional garden with private front and rear yard patio spaces surrounded by Jasmine arched entry, blueberries, herbs and Asian pear tree beckon for dining alfresco. Gas fireplace warms the cottage and bedroom mini-split heats and cools!
Secure, detached, extra large single car garage!
The Commons buliding is shared by the 8 home owners, and is just the spot for a large family dinner, work group meeting, study group or times you wish for a little 'extra' entertaining space. The pullout sofa provides for the occasional overnight guest.
Walk to Shoreline Community College, FABULOUS Central Market grocery, RapidRide express bus to Downtown Seattle and future Shoreline Place development. Bike on nearby Interurban Trail or hike through Boeing Creek Park to the Puget Sound beaches.
Winner 2005 AIA National housing Award & widely published in national media. Enjoy tankless gas hot water and gas cooking. Low operating costs.
Annual Property Tax - $6101.00
Monthly HOA Fee - $525.00 HOA fee includes: water, sewer, garbage/recycle, Commons area gardens, hazard insurance, and repair & replacement of structures including roof, gutters and painting of Commons building, garages, and the exterior of the eight cottages in the community. See Info Sheet for more detail.
One well mannered dog and/or two cats permitted.
Shown by Appointment Only - 206-852-3755
Offer Review Monday, August 30 at 3 p.m.
| Square Feet: | 915 |
| Beds: | 2.00 |
| Baths: | 1.00 |
| Price: | $734,000 |
| Shoreline, WA 98133 | |
| MLS #: | 1829858 |
| Contact: | Appointment only 206-852-3755 |
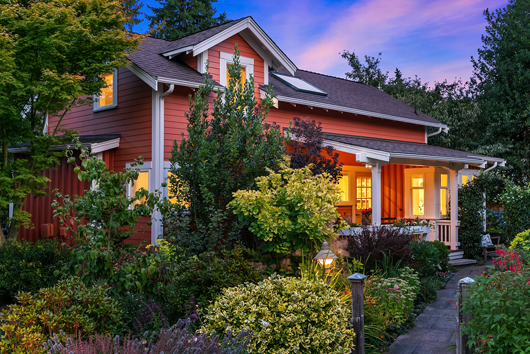 Welcome to charming SeaDrift Cottage |
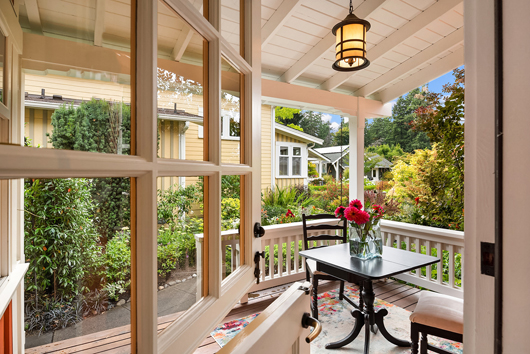 |
| Cozy front porch overlooks lush, fragrant cottage style gardens. |
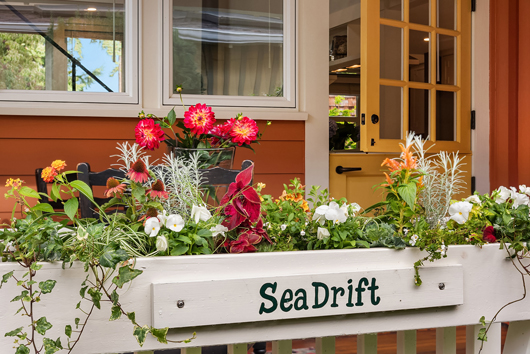 |
| In a Cottage Company tradition, homes are named by their owners. What would you name your cottage? |
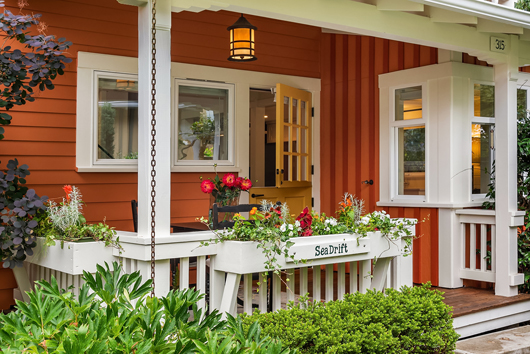 |
| A friendly, front dutch door greets all who enter. Welcome Home! |
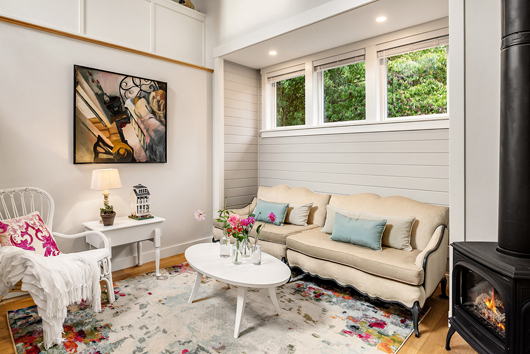 |
| The richly appointed living room, illuminated by vaulted ceiling skylight enjoys warm pine paneling and custom built ins. A natural gas fireplace warms the space. |
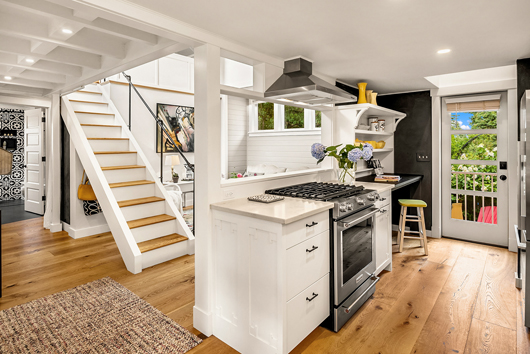 |
| Open floor plan living includes kitchen, living, a free standing kitchen island with butcher block top and dining nook. |
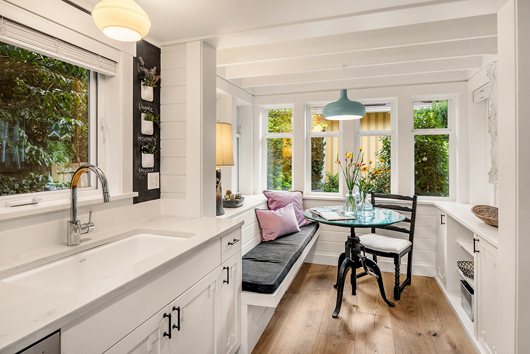 |
| The cozy dining nook is just off the kitchen. Kitchen includes stainless appliances and gas cooking. |
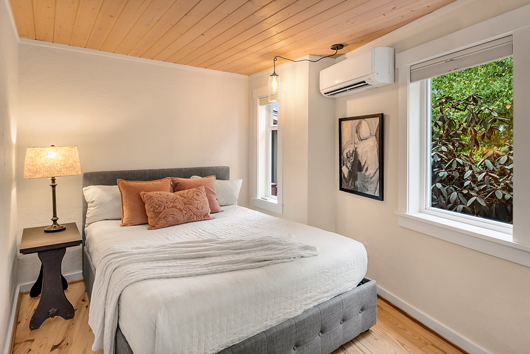 |
| The main floor bedroom enjoys custom built in closet and warm, white washed paneled ceiling. |
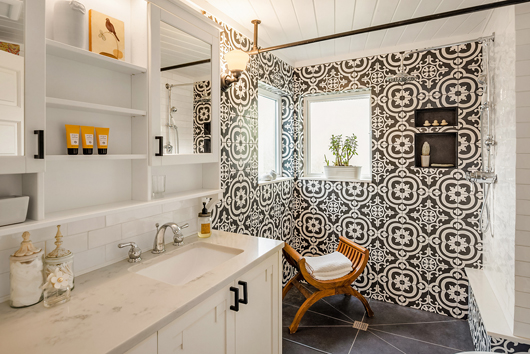 |
| The artful, custom tile bath features a walk-in, no curb shower and heated tile floor. |
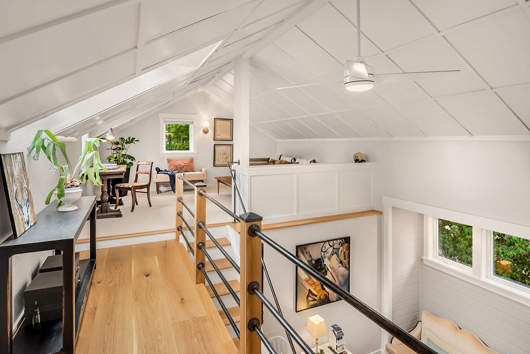 |
| Vaulted spaces help this charming cottage live large. |
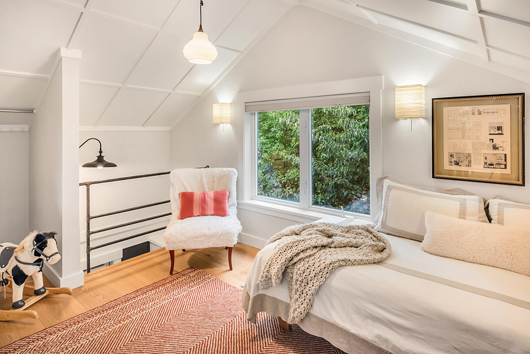 |
| The large upstairs loft enjoys gleaming wood floors, vaulted ceiling spaces, a skylight and perfect for home office, media or guests. |
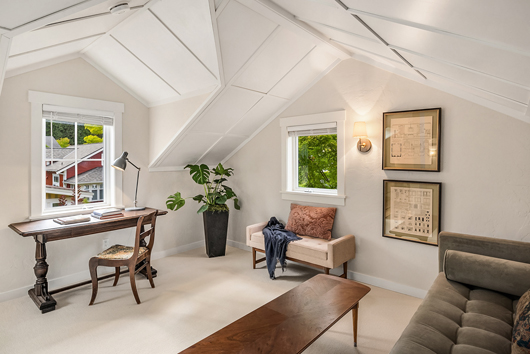 |
| The large vaulted ceiling loft provides lots of extra space! |
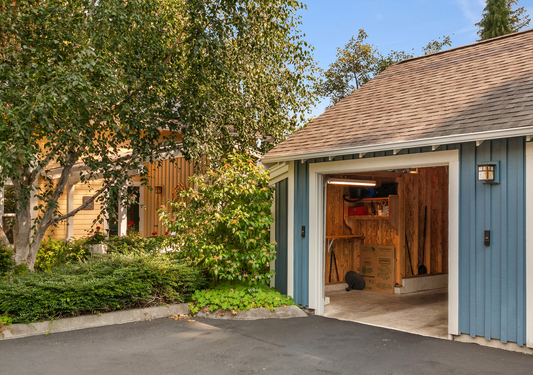 |
| SeaDrift Cottage enjoys a large, detached single car garage with lots of room for an auto plus shelving and rafter storage. |
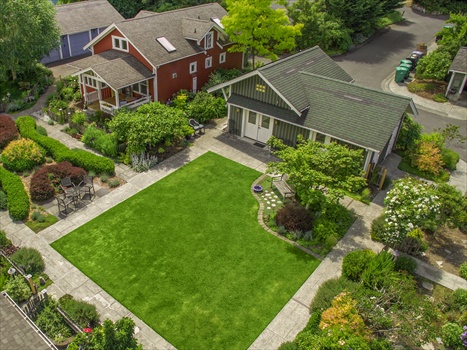 |
| Owners at Greenwood Avenue Cottages enjoy the use of a Commons buildng for parties, potlucks or personal projects. |
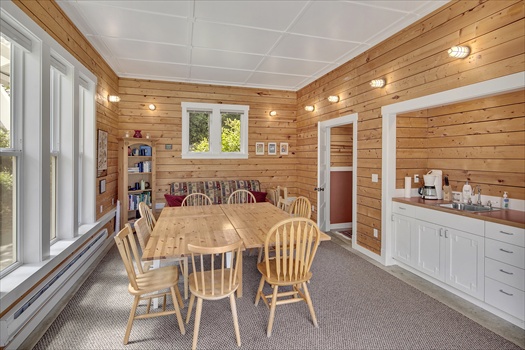 |
| The Commons building includes a 1/2 bath, kitchenette and a pull out sofa for the occasional overnight guest. |
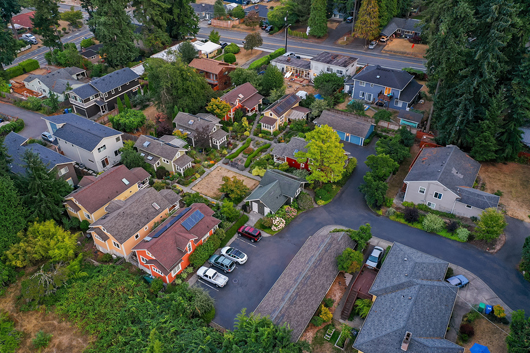 |
| The intimate Greenwood Avenue Cottages community of eight cottages is located in a close-in single family neighborhood in Shoreline, Wa |